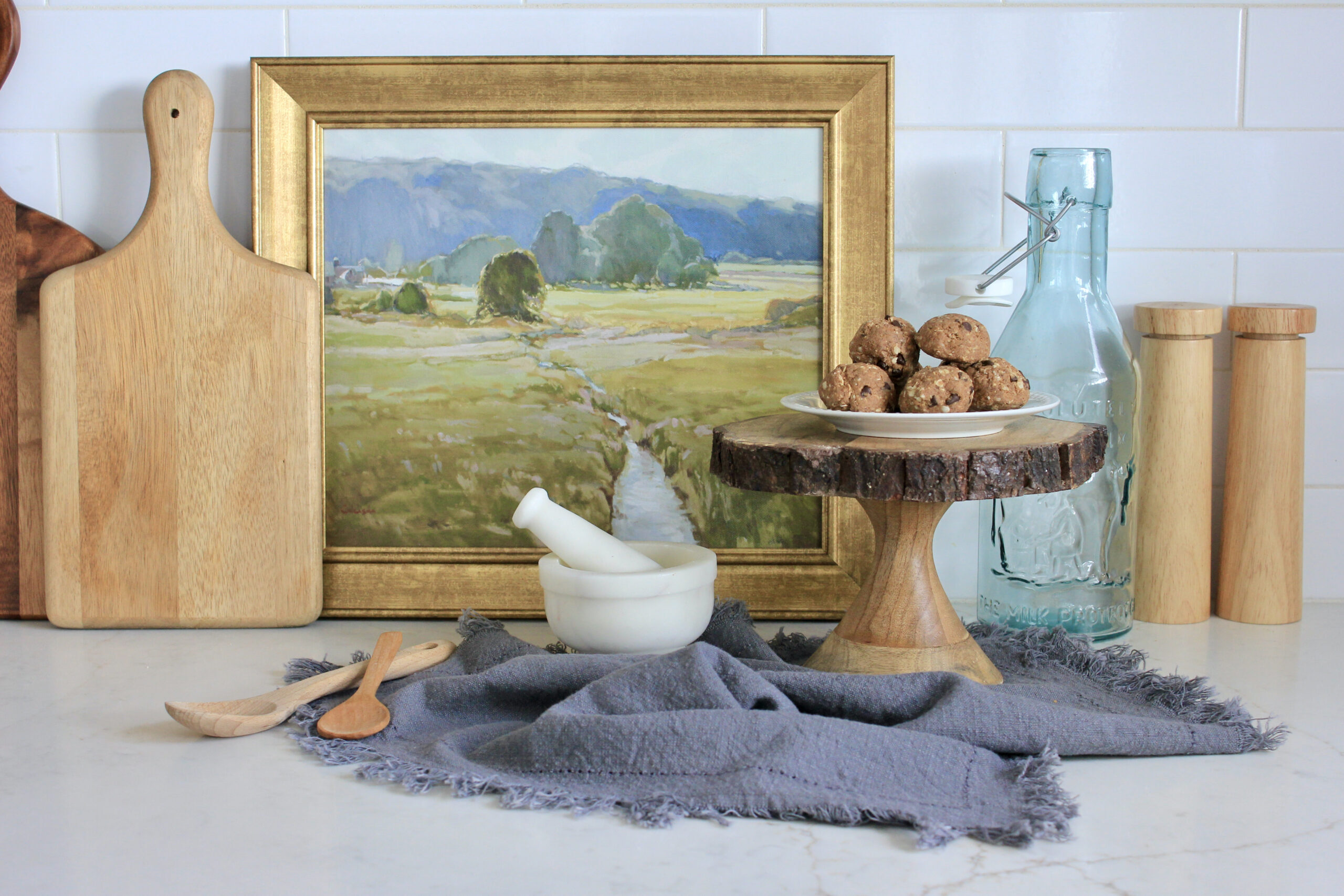
Our home Designed: I have been so excited to share this post with you, about our first home build! I’m excited to share with you all the things I’ve learned through this experience, the fun we’ve had, and the nitty gritty about building a home! There was so much planning and preparation that went into making this home exactly how we wanted it. Let me tell you, the hard work was so worth it!

Doing one post to share our entire experience just wouldn’t be enough! I want to dive deep into each and every room for you guys! I can spend an entire post simply talking about this room above! Our family room. This room has my heart. From the cozy fire place, to the large, open space, engulfed in natural lighting. This room brings me peace, calm, and happiness.

I can’t wait to go into detail on every aspect of this kitchen, in a future post! The custom cabinets, back splash, appliances, open shelving, and oversized island make me so happy. I always dreamed of having an all white kitchen, and our custom home builder delivered! Let’s not even get into the flooring, which has heart eyes written all over it! I love that our builder listened to every tiny detail, down to the pot filler above the gas stove, to create this masterpiece for us.

The back yard of my dreams right here! We used the landscaper our home builder uses for his Parade of Homes Homes, and we are so grateful we did! He did a phenomenal job making sure we had everything exactly the way we had envisioned! The fire pit is one of my favorite places to be with family and friends. There is just something about the heat of the fire, smore’s, and incredible conversations to be had around a fire, in the evenings. Many memories have already taken place in this back yard, and there will be many more to come.

This stair case and banister are absolutely stunning. We saw this idea from our builders parade of homes banister from the previous year, it turned out so beautiful. When we first shared our ideas for our home with our builder, we let them know that we wanted to have as much open space, and natural light as possible. This main level is exactly that, from the kitchen, to the dining room, to the great room, it breathes light and life from every angle. Leading on up into the loft and our kids bedrooms, with the same flow of light and openness.

In love with our master bedroom. The chandelier detail, large open window and 3 perfectly placed accent windows above the bed are amazing. I can’t wait to spill the details to you, specifically for the furnishing’s in this room! This rug is one of my favorite rugs in the home, and this bed frame and these night stands are gorgeous!

I could say so many amazing things about this master bathroom. Bright white, natural lighting, beautiful cabinets, shower, all of it! I can’t wait to dive into my closet organization too! Stay tuned on the blog for bathroom and closet organization tips!

Consider this a warm welcome to our home. Make sure you check back in, for more posts on each room, furnishing links, organization and cleaning tips coming soon! Leave me a comment on your favorite space or which room you’d like links to! See you back here soon!
You can learn more about our Custom Home Builder here: https://homesweethomebymitch.com/
And be sure to come back here to find more posts about each and every room! https://livingsimplybykalani.com/


What a beautiful home and perfect decorations to go in it!! I love all the natural light and the feeling of warmth and welcome you feel as you look at the photos. Love to be there!! Thank you for sharing
We love it when you come over!
I love it! It’s a beautiful home!
Thank you!